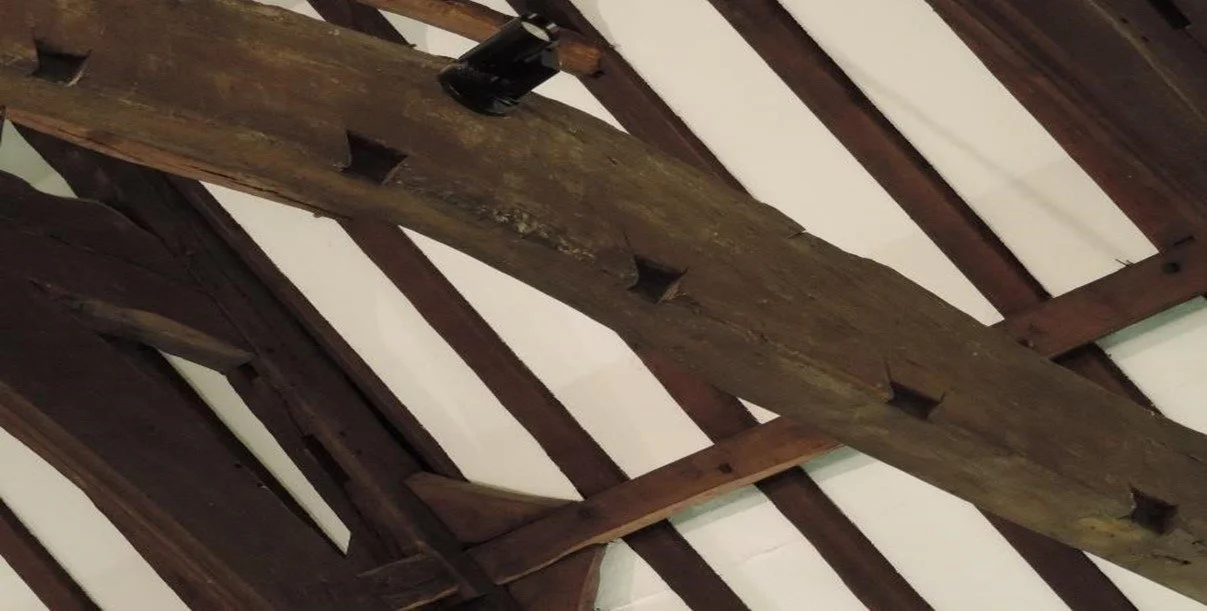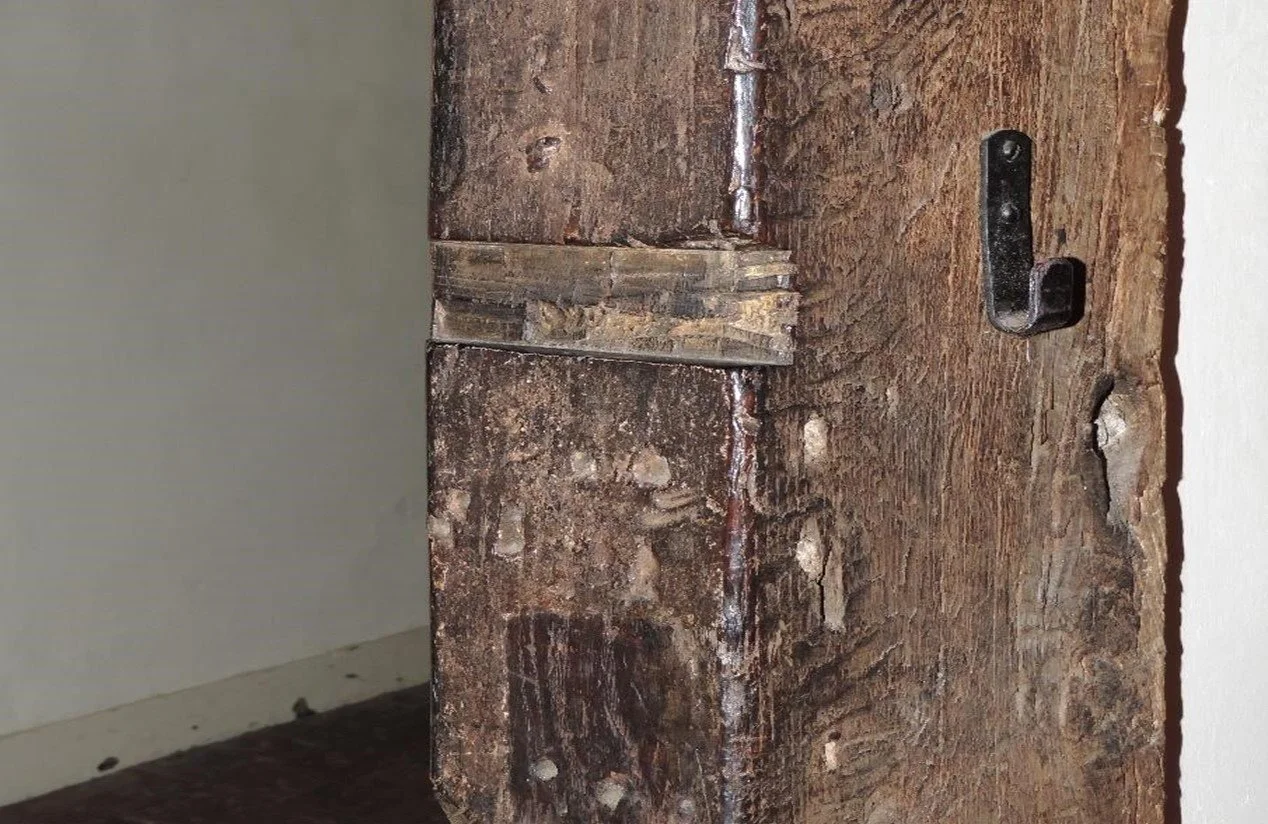The Wilford Archive
Notches and Slots in the Hall’s Timbers
Figure 1 Arched tie beam
The arched tie beam had been carefully selected for its shape to achieve the desired effect. As the notches are relatively small and set against the lower edge of the tie beam, they would have been designed to carry the necessary light and non-structural timbers across to the end wall.
The present east wall is a 1715 replacement for the original. Hence, there is now no evidence of the mountings for the other ends of the light timbers. Drapes hung from the timber framework to form an arched canopy would have provided an impressive setting for the Master and hierarchy seated at the high table and standing.
Notches in one of the Great Hall Roof Timbers
While three of the Great Hall’s massive roof truss tie beams are straight, the tie beam nearest to the east window is noticeably arched (Fig 1). On the window side of the arched tie beam, there are eight evenly spaced notches (Fig 2).
What are they all for?
The end tie beam forming a low-rise arch is not by chance. Light timbers set in the notches and spanning across to the end wall would have provided the framework upon which a canopy would have hung over the high (top table) end of the Great Hall.
Fig 2 Notches in the arched tie beam
Slots in the Screens Passage Columns
The two timber columns carrying the archway between the Screens Passage and the Entrance Hall closest to the porch have horizontal slots on the inner sides approximately a metre above floor level.
It is believed these slots would have carried a timber shelf as a servery, on which food from the original kitchens to the west of the passage would have been passed to serve in the Great Hall.
GAW 30/10/19
Figure 3 One of the slots in the Screens Passage column



